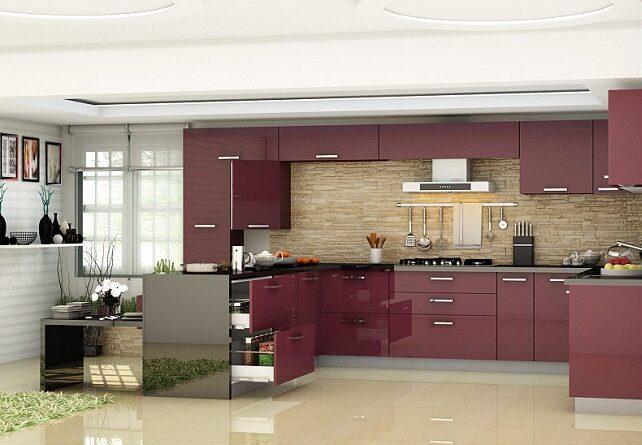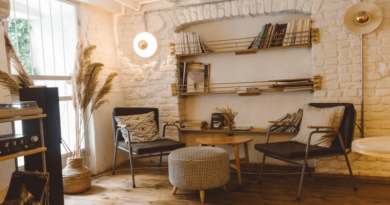What are the different types of modular kitchen layouts?
Modular kitchen has revolutionized the concept of kitchen for Indian homes, the logic behind a modular kitchen design is to impart functionality to the kitchen with a pinch of aesthetics. While selecting any type of kitchen layout, the available space should be taken into account and only then the layout should be finalized.
As it may not be necessary the layout that is looking good in the photos may also be a good choice for your home kitchen.
The selection of a kitchen layout thus plays a crucial role in attaining the highest efficiency from a kitchen space. A modular kitchen designer can be of great aid while selecting a perfect layout for your kitchen space as they have the desired knowledge and experience on how to manage a space efficiently.
In this article, we have given a detailed description of different types of kitchen layouts and how Aruwa Interiors helps to choose a perfect layout for your kitchen space among various types of modular kitchen layouts.
Following are the prominent kitchen layouts
Straight Modular kitchen design layout
This kitchen design layout is popular among Indian homes that are modest and have restricted spaces. The concept of the golden triangle rule may not be of much significance here as the placement of the fridge, hob, and sink are in a straight line along with cabinets and shelves. This design is rather simple in comparison to other types of modular kitchen design layout.
The main advantage this layout offers is that it becomes easy to interact with your loved ones and opens an opportunity to be a part of daily family activities.
Island Modular Kitchen design
A perfect modular kitchen layout for spaces that have a wide area for usage, the kitchen comprises of a freestanding space as kitchen top, and the best part is that this design can be incorporated into any type of layout whether it is l-shaped, straight, or U-shaped layout.
This design layout offers all the amenities and functionalities to be managed in an innovative manner that makes it possible to enhance the overall functionality of the kitchen. This type of kitchen design is especially beneficial for families where there are frequent gatherings as it becomes easy to hold interactions due to the open design.
U-Shaped Modular Kitchen type
This is a perfect kitchen layout for people who love to work in a clutter-free environment. This design layout efficiently follows the principle of the golden triangle as the kitchen top, fridge, and sink are at an equal distance from each other.
This layout is a perfect choice for people who desire to have large storage capacity as the design is extended to three walls giving ample space for appliances. The main advantage this design offers is the large floor area making it the most practical approach.
L-Shaped Modular Kitchen Layout:
This is the most ergonomic design available in the market as the design is incorporated within two sides of the wall. The layout even has a margin for the golden work triangle if a customer wishes to, as the design is already in a straight arrangement.
The design is famous among chefs due to its sleek and compact approach reducing the time to switch between different workstations. This layout is ideal for both, whether it is a large-spaced kitchen or a small-spaced kitchen.
I-shaped Modular kitchen type
This is a single wall layout modular kitchen style, that features all the storage amenities and accessories mounted on a single wall. The design incorporates limited workspace and is best suited for small apartments such as studios or 1BHK apartments. This design doesn’t have the margin for the golden work triangle rule to be followed due to limited space availability.
Parallel Modular Kitchen Layout
This layout is also referred to as galley kitchen layout and comprises of two walls making it an alley-like structure. The cabinets and shelves are mounted on these walls provide excellent availability of storage and a large walking area, making it a perfect choice for chefs and homemakers.
How can Aruwa help you?
Aruwa specializes in transforming spaces into aesthetic wonder. We have a team of experienced team designers that deliver tailored solutions according to every customer’s need and requirements. Let Aruwa Interiors be your partner on this exciting journey, making your dream space a beautiful reality.



